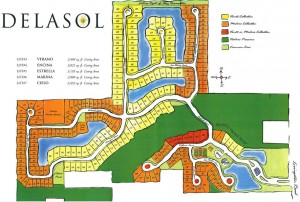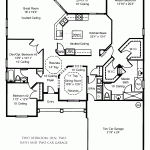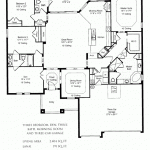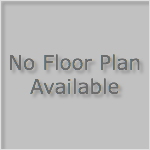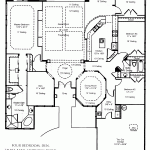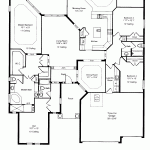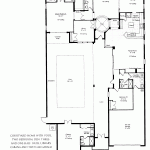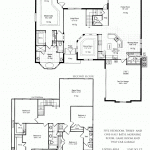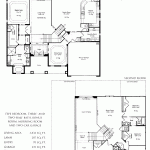Viento Collection
Viento Collection
The Viento collection features a total of nine specially designed floor plans ranging in size from approximately 2,377 square feet to approximately 3,833 square feet. Many homes in the Viento collection of Delasol are Mediterranean inspired within the community of less than three hundred homes facing water or preserve views with a wide range of elevations selected. Homes in this community are standard with brick-paver driveways, tile roofing, and unique stone treatments. Please see below for a list of the floor plans (click on the images to enlarge) in the Viento collection, and feel free to contact us today with any additional questions!
The Lago
The Lago floor plan features a two bedroom and two full bath complete with a two car garage totaling 2,377 square feet.
- Square Feet: 2,377
- Beds/Bath: 2/2 full
- Garage: 2 car
The Verano
The Verano floor plan features a three bedroom and two full bath complete with a two car garage totaling 2,404 square feet.
- Square Feet: 2,404
- Beds/Bath: 3/2 full
- Garage: 3 car
The Terreno
The Terreno floor plan features a four bedroom and three full bath totaling 2,493 square feet.
- Square Feet: 2,493
- Beds/Bath: 4/3 full
- Garage: N/A
The Playa
The Playa floor plan features a three bedroom and three full bath complete with a two car garage totaling 2,914 square feet.
- Square Feet: 2,914
- Beds/Bath: 3/3 full
- Garage: 2 car
The Encina
The Encina floor plan features a four bedroom and three full bath complete with a two car garage totaling 3,021 square feet.
- Square Feet: 3,021
- Beds/Bath: 4/3 full
- Garage: 2 car
The Estrella
The Cielo floor plan features a four bedroom and four full bath complete with a three car garage totaling 3,189 square feet.
- Square Feet: 3,189
- Beds/Bath: 4/4 full
- Garage: 3 car
The Luna
The Luna floor plan features a three bedroom and three full bath, and one half bath complete with a two car garage totaling 3,001 square feet.
- Square Feet: 3,001
- Beds/Bath: 3/3 full 1 half
- Garage: 2 car
The Solana
The Solona floor plan features a five bedroom and three full bath, and one half bath complete with a two car garage totaling 3,542 square feet.
- Square Feet: 3,542
- Beds/Bath: 5/3 full 1 half
- Garage: 2 car
The Diamante
The Ventura floor plan features a five bedroom and three full bath, and two half baths complete with a two car garage totaling 3,800 square feet.
- Square Feet: 3,800
- Beds/Bath: 5/3 full 2 half
- Garage: 2 car
Click here for more information on other outstanding Naples communities.

